Land South of Green Lane, Chesterton
Design & Character
Wates’ proposals for Land South of Green Lane incorporates a variety of house types and tenures, including 30% affordable housing provision. The scheme has been designed with residents’ needs in mind, allowing for the new homes to accommodate different lifestyles, age groups and needs. This includes providing dedicated space for home working, space for guests and attractive and varied outdoor spaces for each home.
All homes will incorporate energy standards to be energy positive and carbon neutral – meaning the development will provide more energy than they consume.
The images below provide some examples of the type of new homes that Wates Developments envisages could be provided at the site.
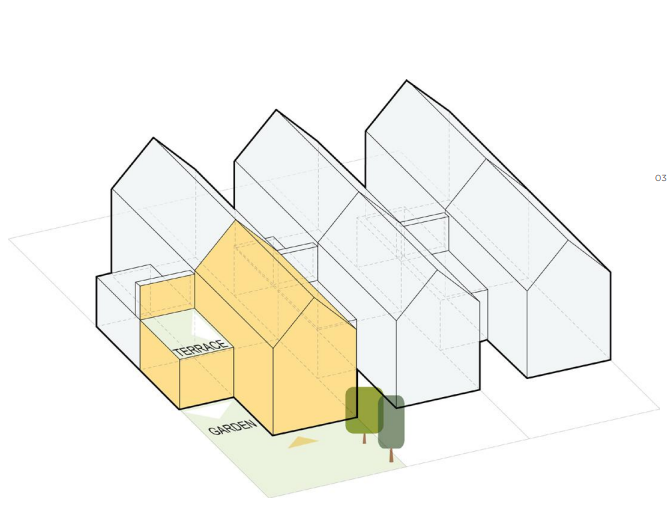
Courtyard Garden Cottage
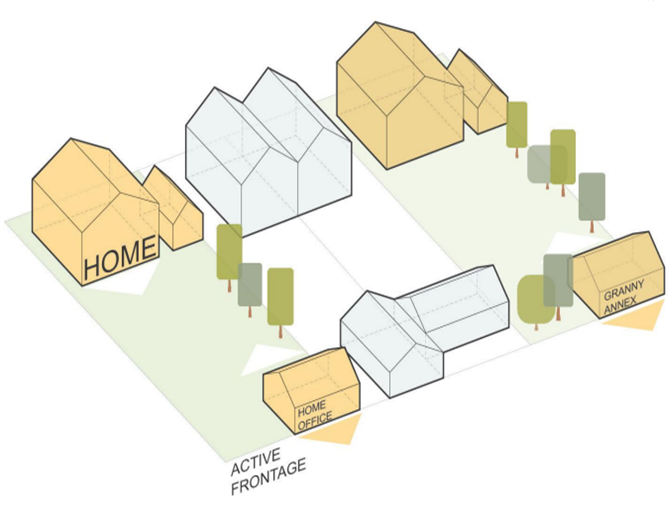
Home Garden Studio
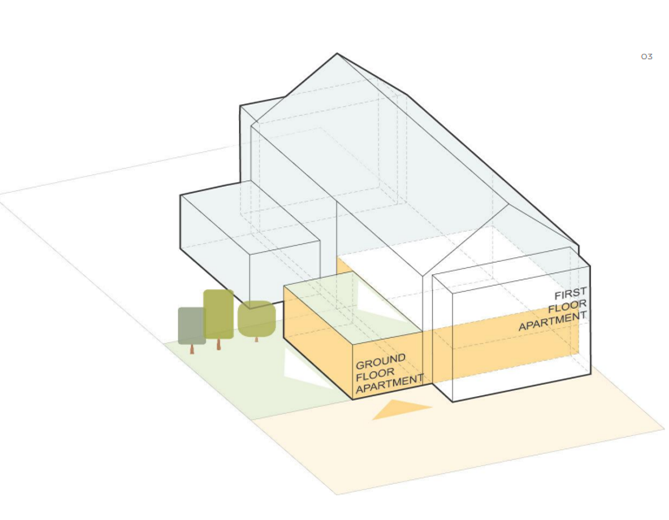
Apartments
Courtyard Garden Cottages
The Courtyard Garden Cottages are nestled together in clusters of 4-6 homes, designed to offer sociable living ideal for young people keen to get onto the housing ladder. Courtyard Garden Cottages offer the opportunity for ‘outdoor living’ with each home incorporating a courtyard garden and roof terrace. The Courtyard Garden Cottages are a nod to historic Cotswold mews.
Home Garden Studio
The Home Garden Studio is intended as a permanent but flexible home in which the family can expand and contract: an office for home working away from a busy family life or a granny annex for a visiting relative. The Home Garden Studio overlooks some of the generous green spaces including the meadow walks and woodland.
Apartments
Apartments will be included in 2-storey buildings consisting of an apartment on each floor, each with a private south facing outdoor area. As well as their own outdoor spaces, these homes will be located close to communal green spaces too.
Character
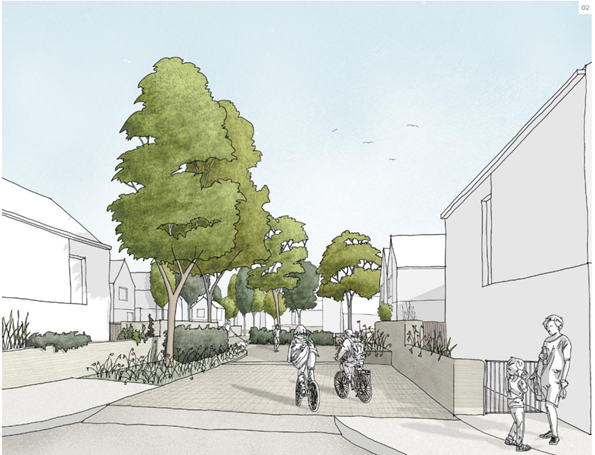
Land South of Green Lane is inspired by the lanes off Alchester Road in the Village. The lanes are defined from the access road by a change to a shared stone surface and with a less formal sense of boundary and ownership between a handful of homes which share the lane as an access.
The lanes are intended as Home Zones, with no through traffic, and where pedestrians take priority. Here young children can play outside, close to home, surrounded by high quality public open space.
The meadow walks will connect the site to the village, and within the site itself to the community amenities. These are linear green parks with pedestrian routes between the lanes of housing.
These areas have meadow planting and trees, seating and pathways, for the community to enjoy the landscape. They are interspersed with pockets of more formal play areas, as well as glades for picnicking and resting.
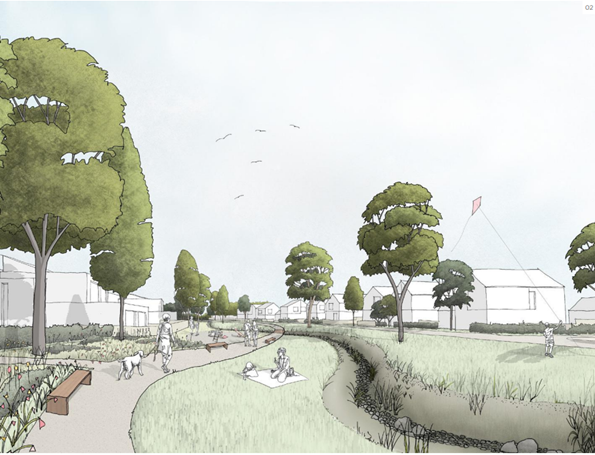

Land South of Green Lane will be in-keeping with the local and unique character of Chesterton and the surrounding Cotswolds incorporating a number of distinctive materials and styles.
Buff Stones and Facade and Walling
Local Cotswold limestone is proposed as the primary material for the housing to reflect the facade of existing homes in Chesterton village. This stone will be used throughout the development including low level garden walls along lanes and rear garden boundaries to reflect the stone walling which is typical of the Chesterton Conservation Area.
Red Brick Features
In addition to Buff stones red brick is proposed for features and variation in the housing. Brick was commonly used in Chesterton in housing from the 20th century and to housing additions to older buildings in the local area.
Slate Tiles
Welsh Slate Tiles are proposed to be used for the roof to be in keeping with roof materials commonly used in the Chesterton Conservation Area.
Cobble Setts Paving
Land South of Green Lane will incorporate cobble setts paving such as granite for the shared surface of the lanes in a nod to the historic character of the lanes in Chesterton Village.
Contact Us
If you have any queries, please contact James Newhall of SP Broadway on
07809 669 387 or at james@spbroadway.com

